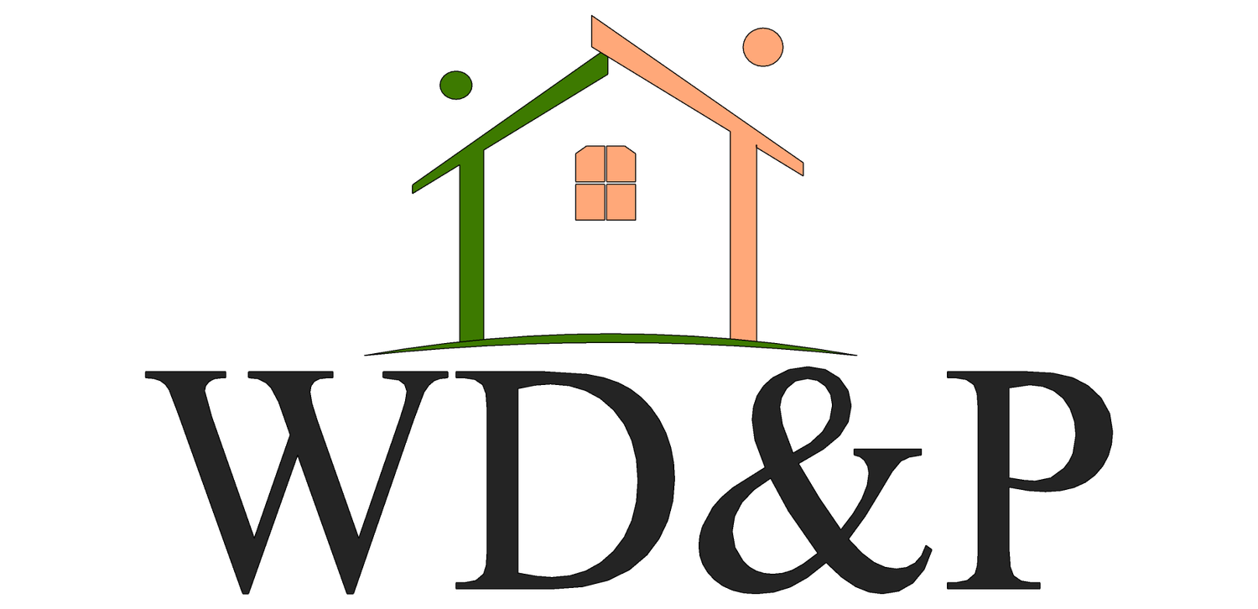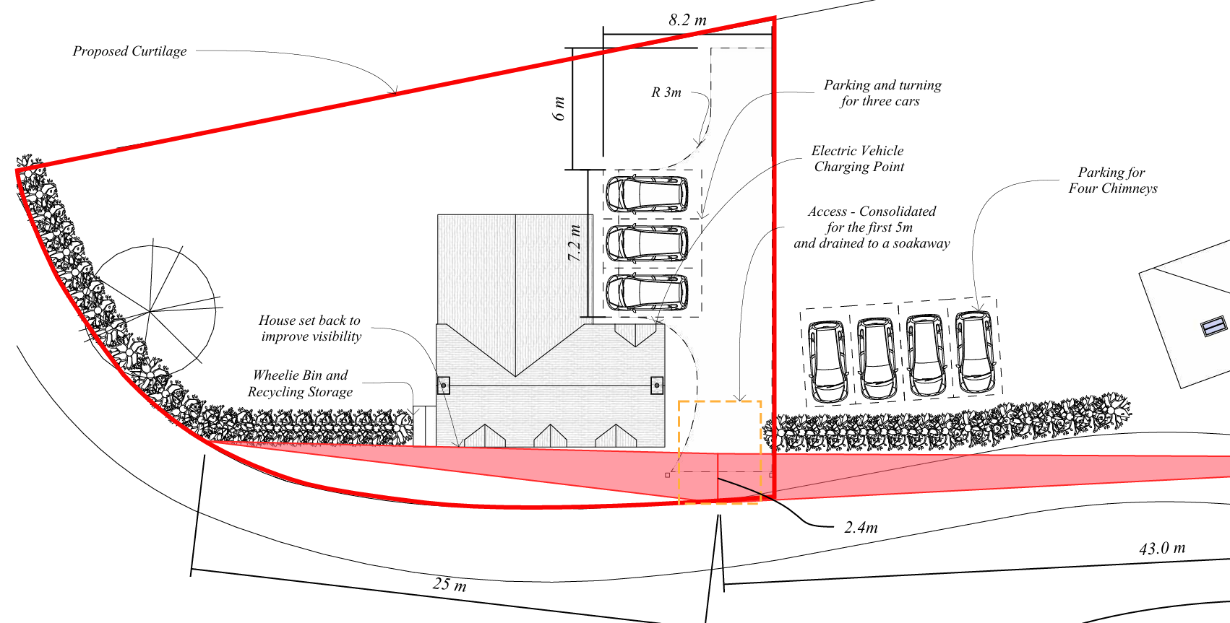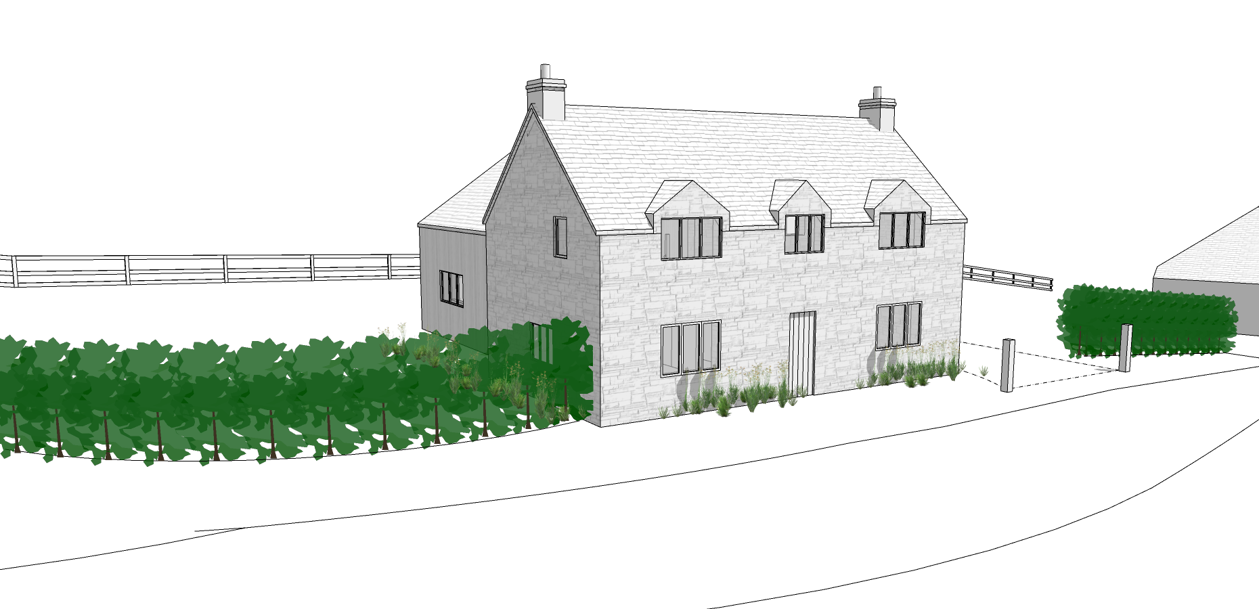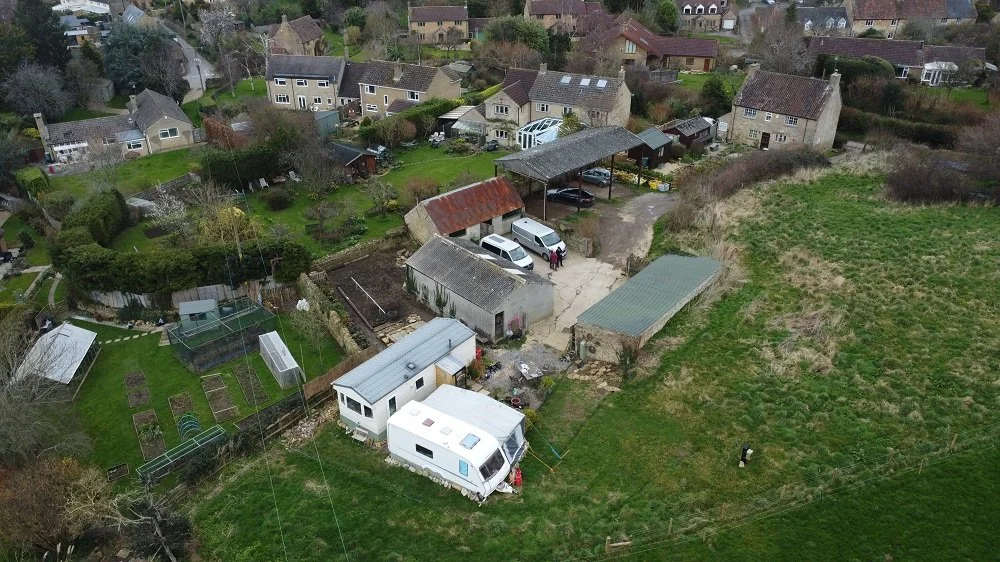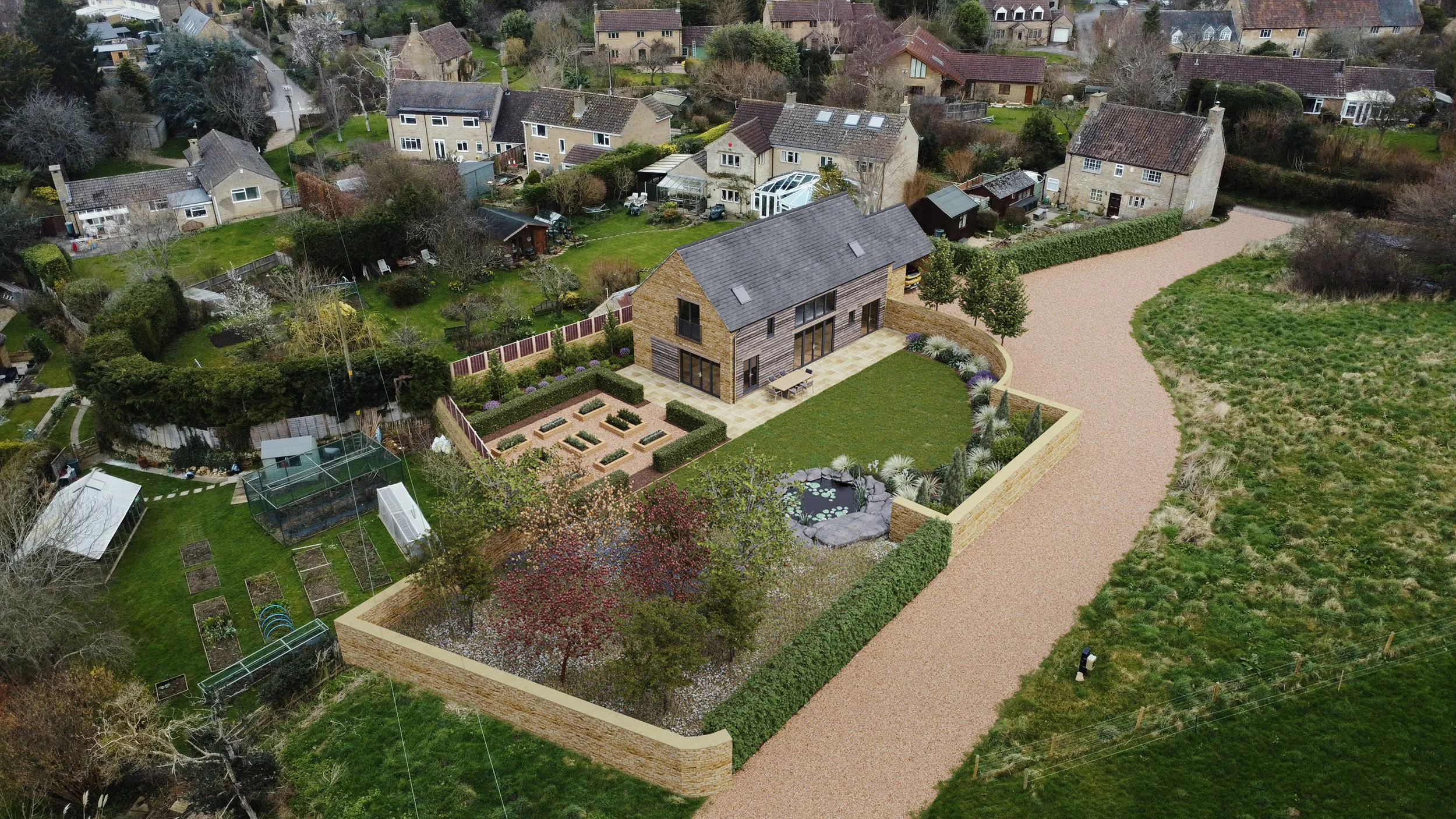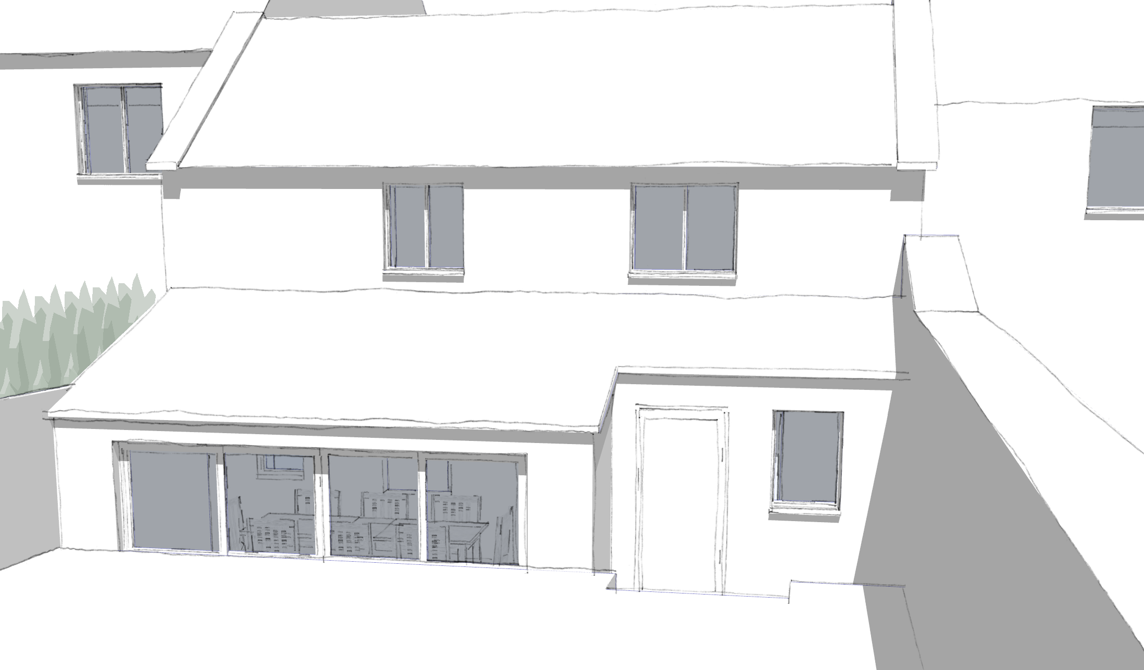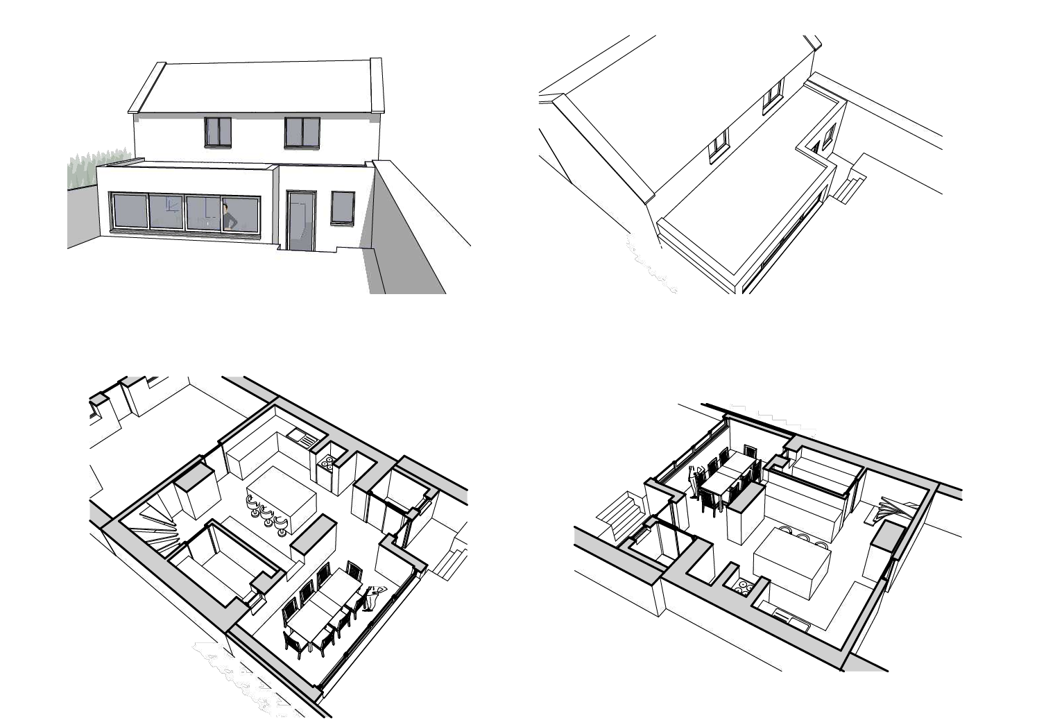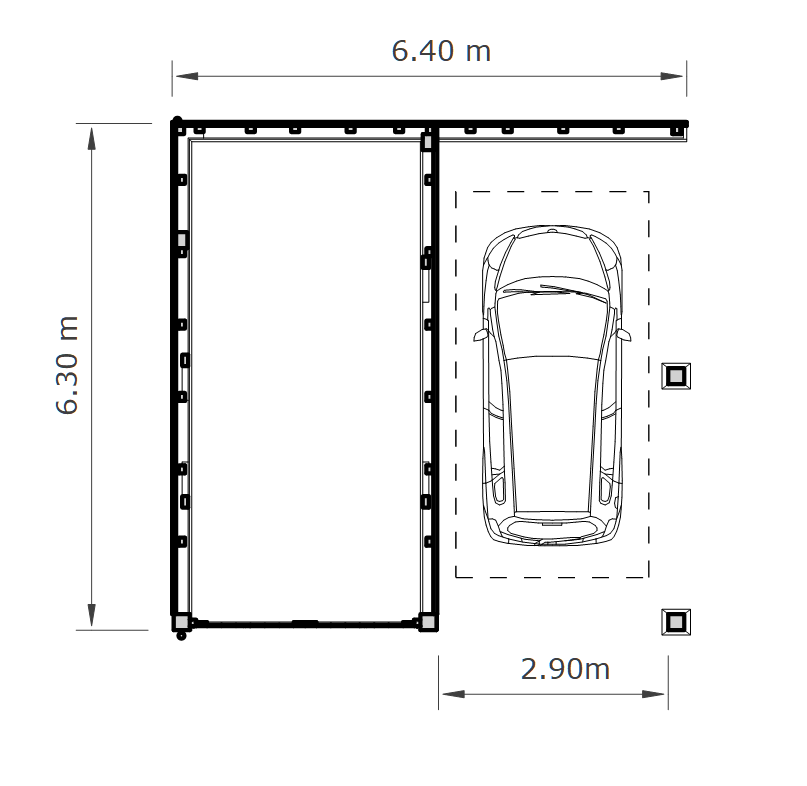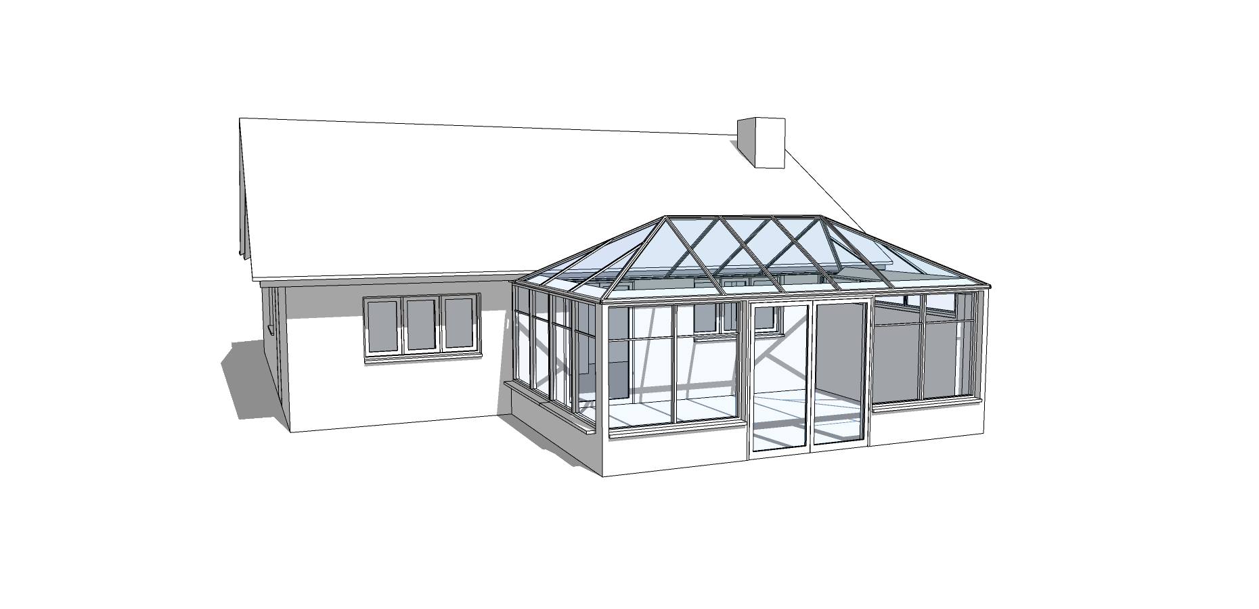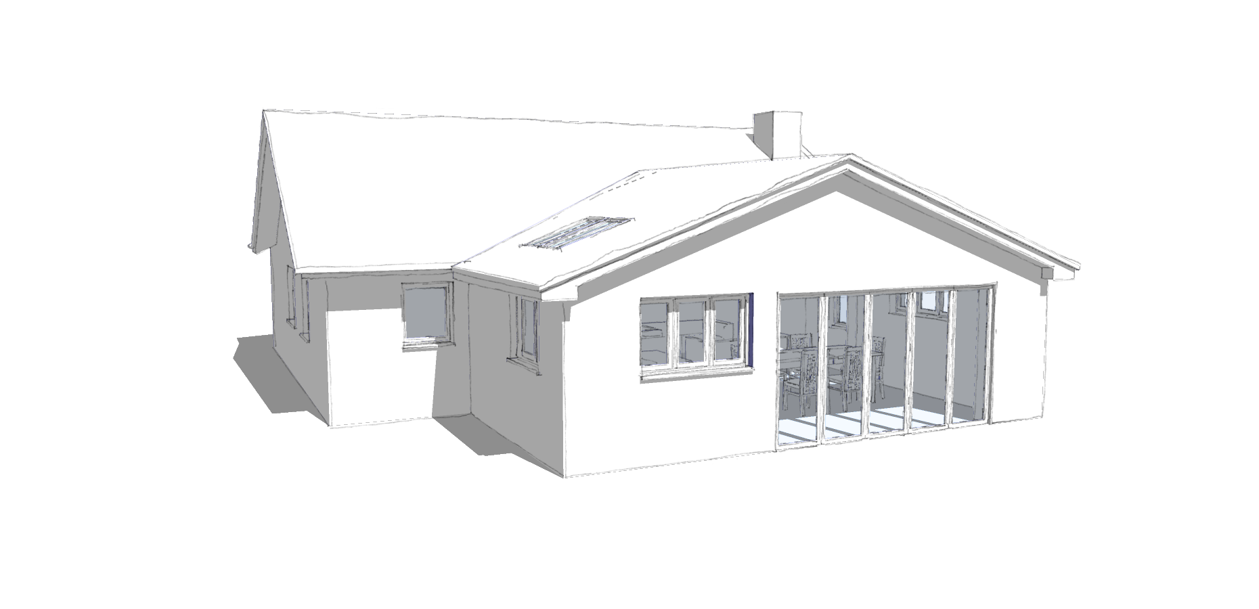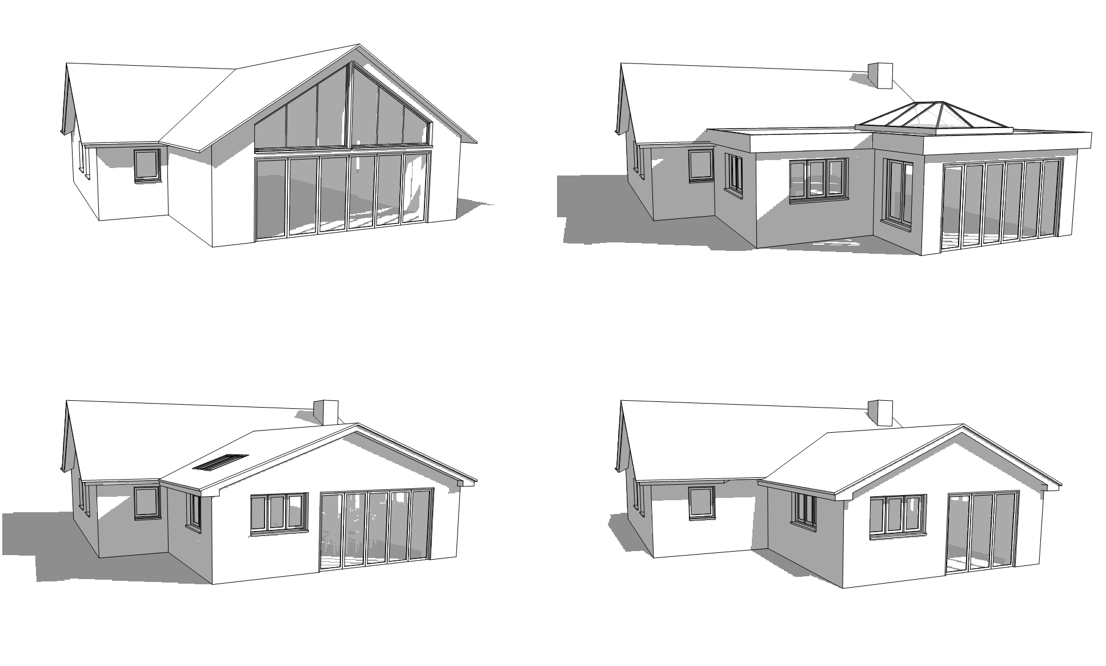A House in the Garden
Design and planning approval for a new home within a large private garden
Key considerations such as domestic curtilage, on-site parking and turning space, and visibility splays are essential for both the proposed new dwelling and the existing house.
The planning officer required the front elevation to reflect the local vernacular, ensuring it fits within the street scene. In contrast, the rear elevation was designed to feel like a modern extension, featuring open-plan living and a fully glazed gable to take advantage of the exceptional views.
Barn-Inspired Home in a Farmyard Setting
Planning secured for a new home designed to reflect agricultural character in a disused farmyard
The design balanced the preservation of the historic layout with the client’s wish to fully enjoy the expansive garden setting. Photorealistic visuals aren’t perfect but they are a powerful way to communicate design intent and atmosphere.
The large central glazed opening, combined with timber cladding emphasise the building’s barn-inspired character.
Permitted Development Extension
To replace the lean-to conservatory at the rear of the house with an extension that is within the permitted development rules.. and create an open plan kitchen by removing an internal wall.
After completing the measured survey, we create a scale model of the existing building for reference.
The original brief was for a flat roof extension, a pitched roof extension was also drawn to consider any benefits or constraints.
Various views, including roof-level isometrics and 3D ground floor cutouts, are used to clearly communicate the design intent.
Replacing a dilapidated store building with a oak frame garage and carport
Remove the existing building and design a more useful replacement
After completing the measured survey, we create a scale model of the existing building for reference.
The preferred design
Careful attention is paid to dimensions, having a bearing on being fit for purpose, ease of use, build cost etc.
Kitchen/dinning room extension
To replace the large conservatory at the rear of the house with a kitchen/dinning room extension, with a glazed gable that connects well with the garden
After completing the measured survey, we create a scale model of the existing building for reference.
Multiple isometric views allow for great clarity and appreciation of the proposal
Different options were explored, allowing the client to settle on their preferred extension
